Livermore Valley Countryside
1950s home located in the Livermore Valley. A complete home remodel with vaulted douglas fir
beams, custom-designed mudroom, ship-lapped walls throughout, custom mantle, sliding barn
doors and plenty of windows for natural lighting throughout the house.
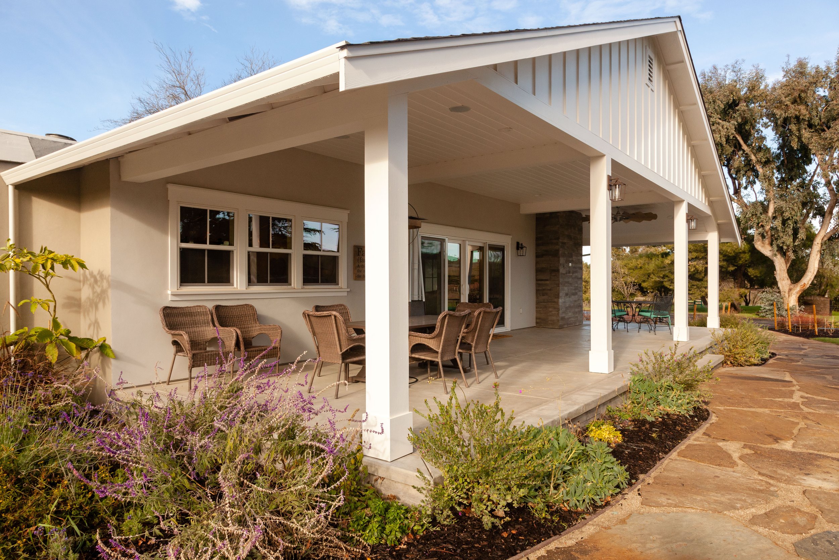

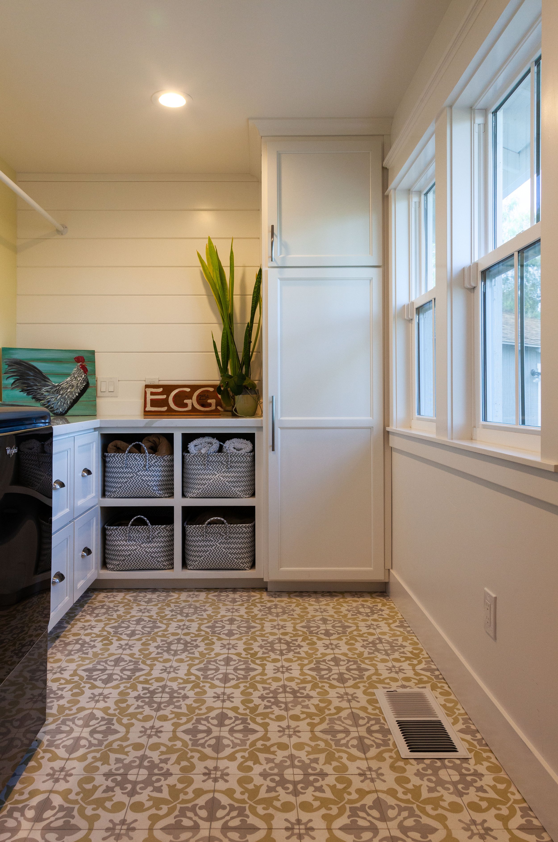
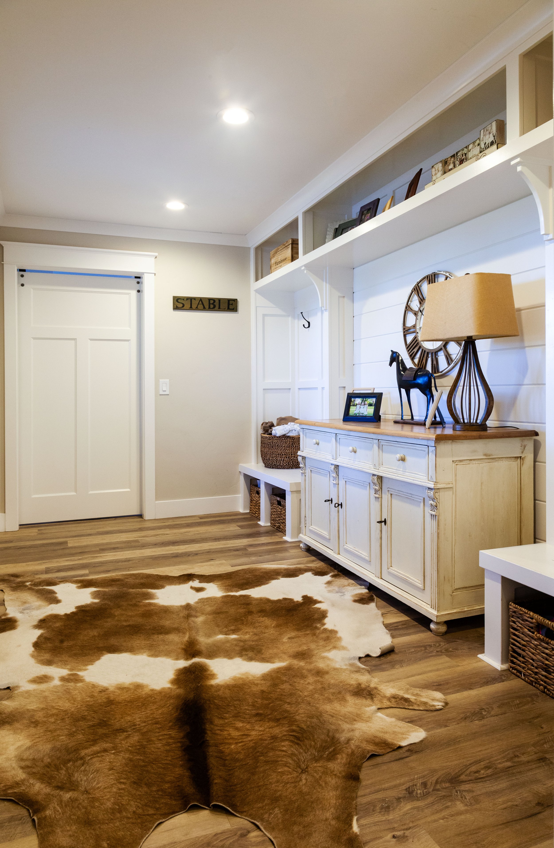


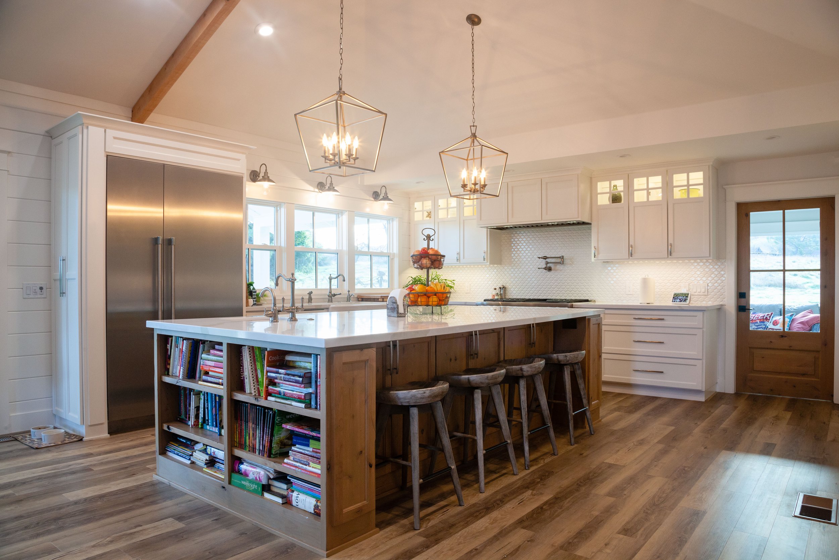



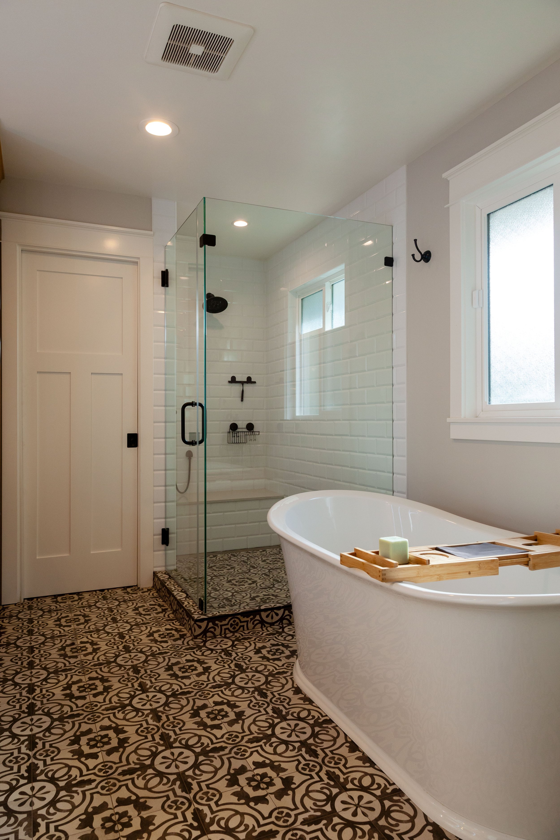

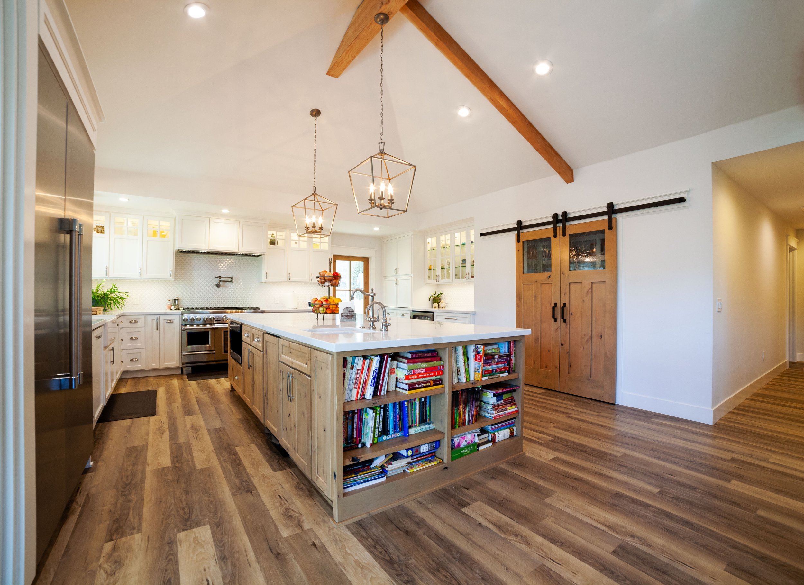

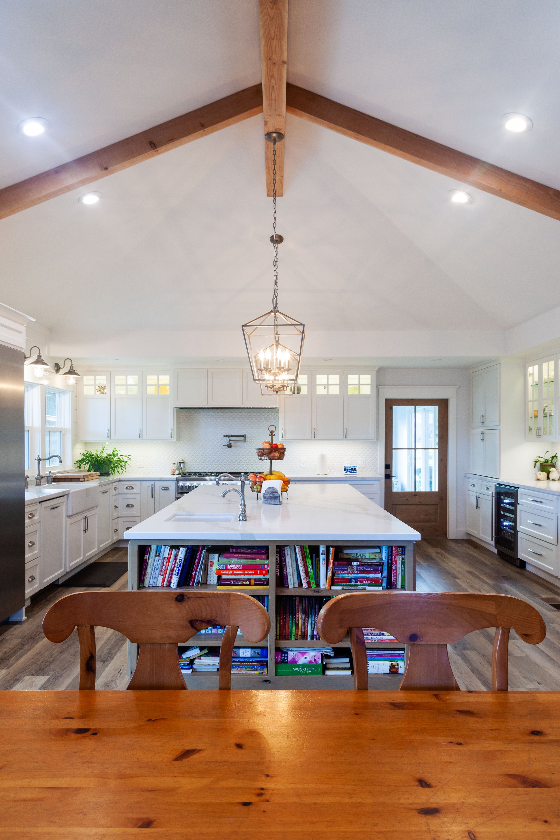
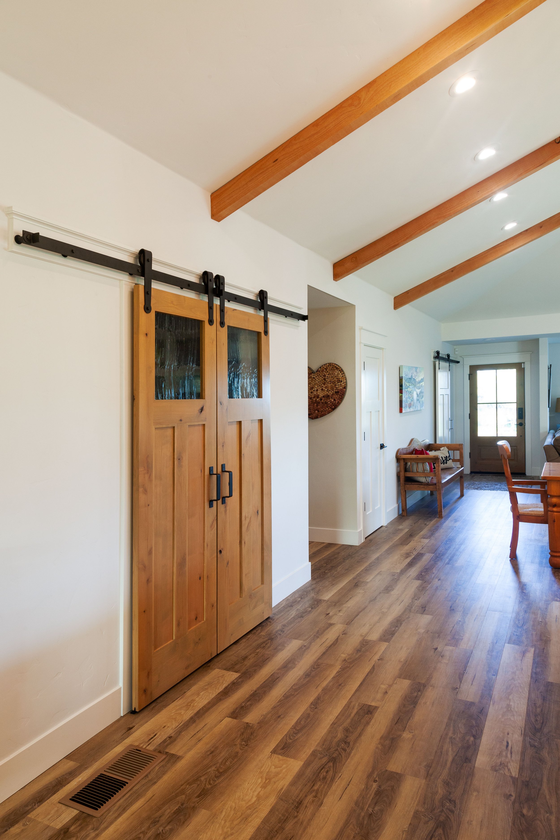
Completion: April 2019
Project type: whole house update/remodel
Designer: Dustin Prusso + Prusso Architecture
Framing: deHaro Raul + Crew
Plumbing: E3 Plumbing Elwood Sr. + Jr.
Windows + Doors: deHaro Randy
Front door: Medallion Industries
Hardwood Floors: MT Floors
Cabinetry: Modern Cabinets
Painting + Staining: VHA Painting
Tile: deHaro Marci + Chuy
Millwork: deHaro Randy
Electrical: deHaro Mike, Randy
